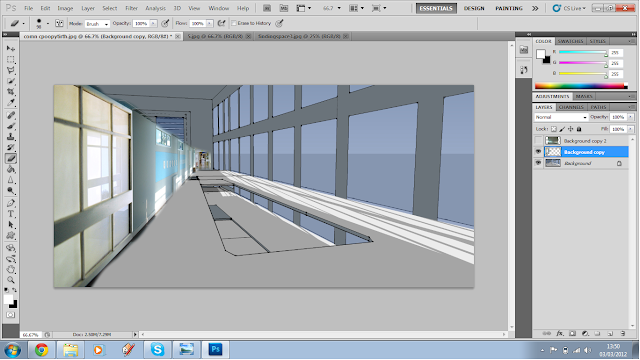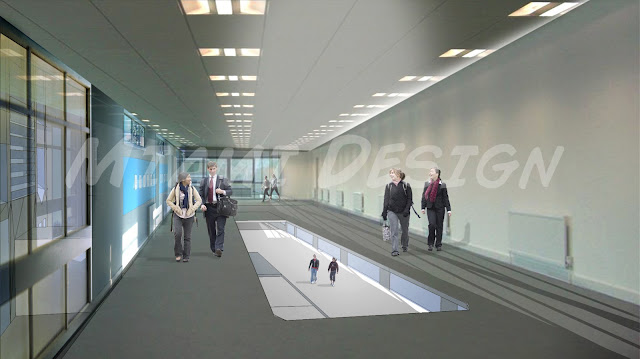In order to understand or propose an idea to someone we need to present it clearly. So we can design a room in a house, a cinema theater, a swimming pool more 'efficiently' with graphics. Here I am going to show how you can work off a sketch-up model, but you can also use a drawing.
Step 1
Step 1
From your sketch-up model you need to go File > Export > 2D Graphic.
Save it somewhere then open it in photoshop.
Step 2
We need some images that we can use for the interior:
Save it somewhere then open it in photoshop.
Step 2
We need some images that we can use for the interior:
Step 3
Now we need to cut them down and stretch them to fit our image:

Use the eraser tool and the lasso tool to do this quickly :)
Step 4
Add some life and light and voila!
(For the light use a low opacity white paintbrush)

This technique is used in industry for quick testing of spaces; it has taken me 15 minutes to create the second to last image! (I took my time on the last one ;) )
It can be used to show material quality, lighting, etc., so whether you are designing a building or designing a game try it out!!!Please feel free to leave any suggestions, comments or questions below.




I always wondered how they made these images, I'm actually impressed.
ReplyDeleteThanks man, sometimes the simple things are the most effective!
DeleteSaving it for later, I'm getting into architecture lately.
ReplyDeleteGive it a shot, its easier than you think!
DeleteWow, and I thought using old Autocad was hard! Impressive work.
ReplyDeleteI'll be honest with you, I haven't used autocad much so my skill with it is limited. Thank ou for your kind appreciation.
Deletenice rendering! sketch up is really awesome! big like on your works!
ReplyDelete